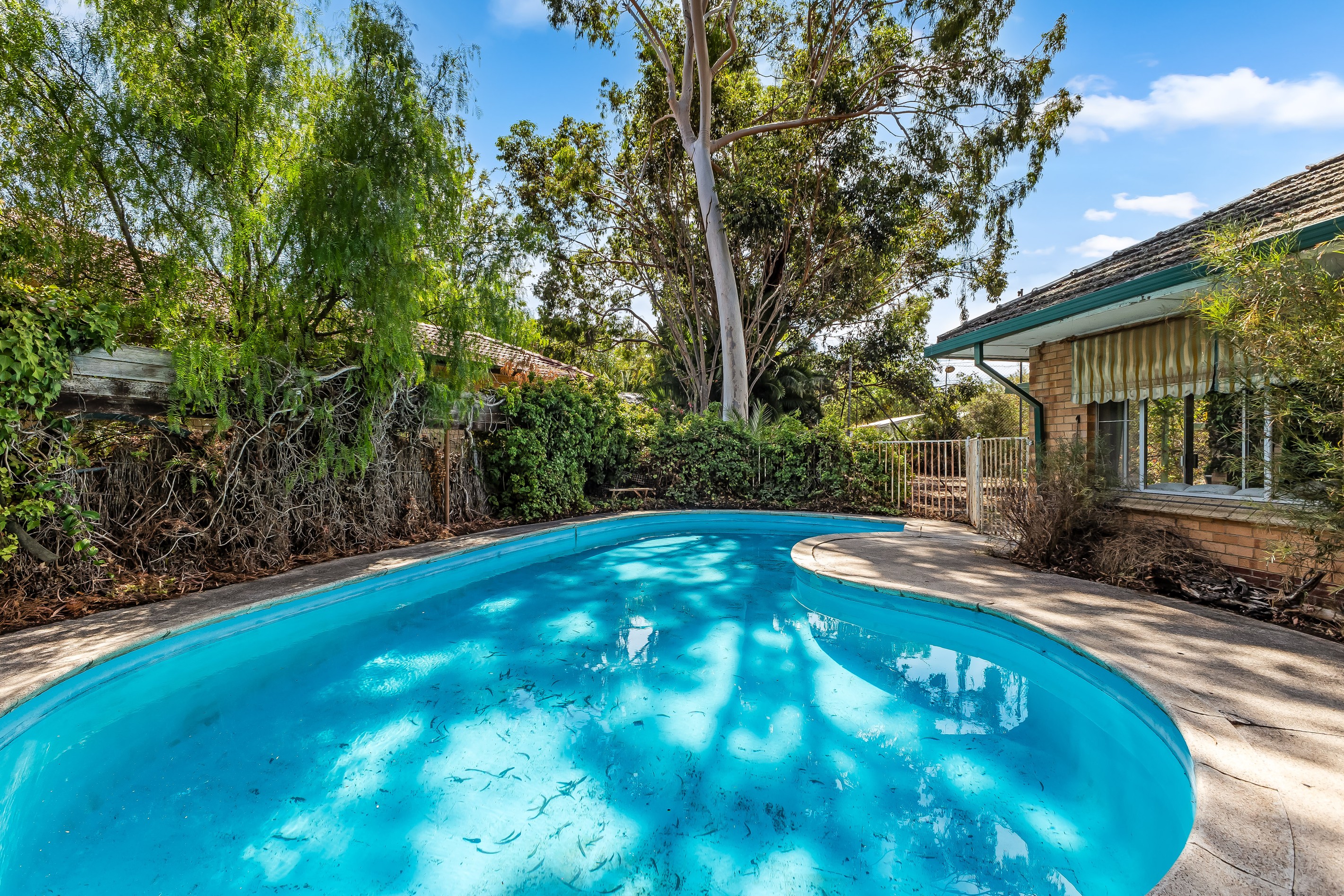Sold By
- Loading...
- Photos
- Floorplan
- Description
House in Salisbury
A Grand Legacy from the Sixties on 1955m² (approx.)
- 3 Beds
- 2 Baths
- 4 Cars
Originally the iconic entertaining residence of its time in the area, and built in the "swinging 60s" by the local pharmacist of the day, this property stands as a rare and treasured landmark. This rare offering of land spanning 1955m² (approx) with a whopping 52m (approx) frontage and prized north-facing rear, presents an extraordinary opportunity.
Either revitalise the grass tennis court, sun-drenched garden and entertaining spaces and renovate the existing home, build an additional dwelling further enhancing the value of this exceptional landholding (subject to Planning Consents), or developers may explore the potential for a considered subdivision (STPC).
The original front facade serves as a striking reminder of the home's 60s heritage, creating an elegant approach to this light-filled, single-level family home presenting large, well-proportioned rooms. Complementing these spaces are 3 double bedrooms, a bright kitchen, formal lounge and dining, casual living room and a games/pool room.
The formal lounge is flooded with light from the expansive bay window and features a show stopping open fireplace. The two separate terrazzo-floored bathrooms are a "deco delight" including bath, vanity, and separate walk-in shower and a w.c. in each. The casual living room boasts parquetry flooring with sliding doors flowing out to the side paved alfresco area, which overlooks the sparkling kidney-shaped, salt chlorinated pool.
The home is currently decorated in a typical 60's vibe with bright colours and wall-papered styling. However there is solid Jarrah timber flooring under the carpeting (except the games room) and the residence would respond well to a contemporary update.
A valuable piece of Salisbury's heritage, this property now awaits its next custodian to restore, enhance and reimagine its future; while savvy investors may choose to landbank this significant site for future growth. Alternatively, an astute developer will clear the land and build contemporary townhouses or units. Whichever path is chosen, this is a unique opportunity to secure a landmark development site.
Added benefits & features of the current property include:
- Wall air-conditioning units in lounge & 2nd bedroom
- Split-system air-conditioner in main bedroom
- Security system
- Electrolux dishwasher in kitchen
- Separate laundry with rear access
- Built-in robes in main & 2nd bedroom
- Gated driveway, auto doored garage & carport
- In-ground swimming pool (salt-chlorinated)
Moments to scenic reserves and dog parks, around the corner from Salisbury Oval & Playground and just a couple of minutes to Parabanks Shopping Centre, close to the newly-completed Salisbury Aquatic Centre with hard-court tennis courts, and the Salisbury train station. Families will appreciate the nearby Salisbury North Primary, Salisbury Primary and Salisbury High Schools, and a choice of private schools including St Augustine's Parish School & Thomas More College.
This setting represents the ultimate in family living!
Auction: Friday 28 March at 10:30am on site
CT: 5261/458
Council: City of Salisbury
Council Rates: $2446.75 pa approx.
Water Rates: $198.34 pq approx.
RLA 312012
1,955m² / 0.48 acres
2 garage spaces and 2 carport spaces
3
2
