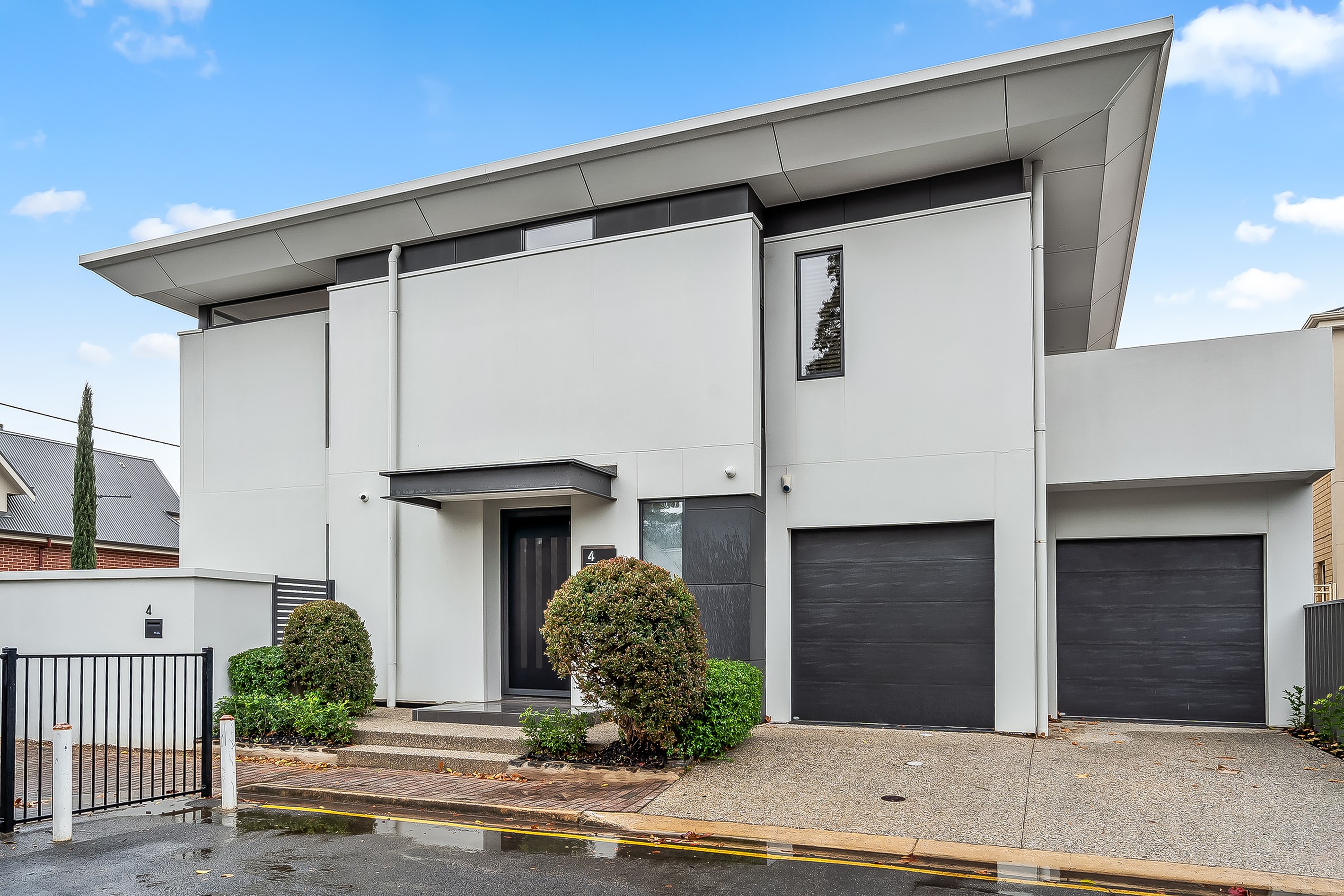Sold By
- Loading...
- Loading...
- Photos
- Floorplan
- Description
House in Norwood
Amazing Low Maintenance Luxury Metres to Norwood Village!
- 4 Beds
- 4 Baths
- 2 Cars
ENTER OFF DONEGAL STREET
Indulge in brilliance across two levels of luxury living in one of Norwood's most prized lifestyle pockets. Perfectly positioned at the exclusive end of a no-through road with a total building size of 286sqm (approx), this premier address is mere metres from The Parade's dining, designer shopping, vibrant cafes and city-bound transport, offering exceptional convenience in a peaceful, prestigious setting.
North-facing, infused with light and style, this designer-appointed residence sets the benchmark in low maintenance living. Designed to deliver flawless family living, this beautifully conceived layout with 4 bedrooms (3 main suites), 4.5 bathrooms & 2 living areas, seamlessly flows from inside to out, creating vast and versatile spaces to live and entertain.
The open plan light-filled kitchen, dining and living zone opens onto a lush L-shaped lawned garden area enjoying high walled privacy and all day Northern sun. Inside, the kitchen caters to any occasion with its high-end custom marble benchtop and marble splashback, Smeg appliances, sleek monochrome cabinetry and excellent storage solutions extending to a butler's pantry.
A highly sought-after ground-floor bedroom suite, complete with walk-in robe and designer ensuite, is ideal for guests or extended family. A fully-fitted laundry with outside access and a guest powder room complete the ground level.
Created to be wholly lived in, every space enjoys a sense of connection and calm. Upstairs, a generous second living retreat flows out to a West-facing, sun-swept alfresco terrace; while this same expansive terrace is also accessible from a second double bedroom (with built-in robes), serviced by a gleaming family bathroom. Two ensuite bedrooms also occupy the upper level- the luxurious main suite spills out to its own generously-sized, covered balcony framed by views of the Eastern hills and features a walk-in robe and dual vanity ensuite with deep pod bath and large walk-in shower.
Ensuring peace of mind and functional excellence, inclusions range from:-
• Bosch monitored alarm & video surveillance
• Audio-visual doorbell & digital Smart door lock
• Ducted, zoned reverse-cycle air-conditioning
• Built-in speakers - ground floor living zone, kitchen & upstairs living room
• Electrical remote-control blinds
• Luxe, fully-tiled monochrome bathrooms
• Classic black plantation shutters
• Exquisite marble-inspired tiled flooring - ground floor living zones
• Warm, textural timber flooring in ground floor bedroom & upper level rooms
• Double garage with remote entry auto panel lift doors with rear & internal access
• 8.8 kW Solar power
• Auto irrigation system
• Aggregate concrete driveway & pathways
Set on a private corner allotment, a stroll from the vibrancy of The Parade and the excitement of Norwood Oval, minutes to the City and close to leading schools (zoned for Marryatville Primary & High Schools) including Loreto & Pembroke Colleges and St Ignatius Junior School.
This is Norwood living at its best!
CT: 6205/466
Council: Norwood, Payneham & St Peters
Council rates: $2,677.58pa (approx)
Water rates: $292.41pq (approx)
RLA 312012
263m² / 0.06 acres
2 garage spaces
4
4
