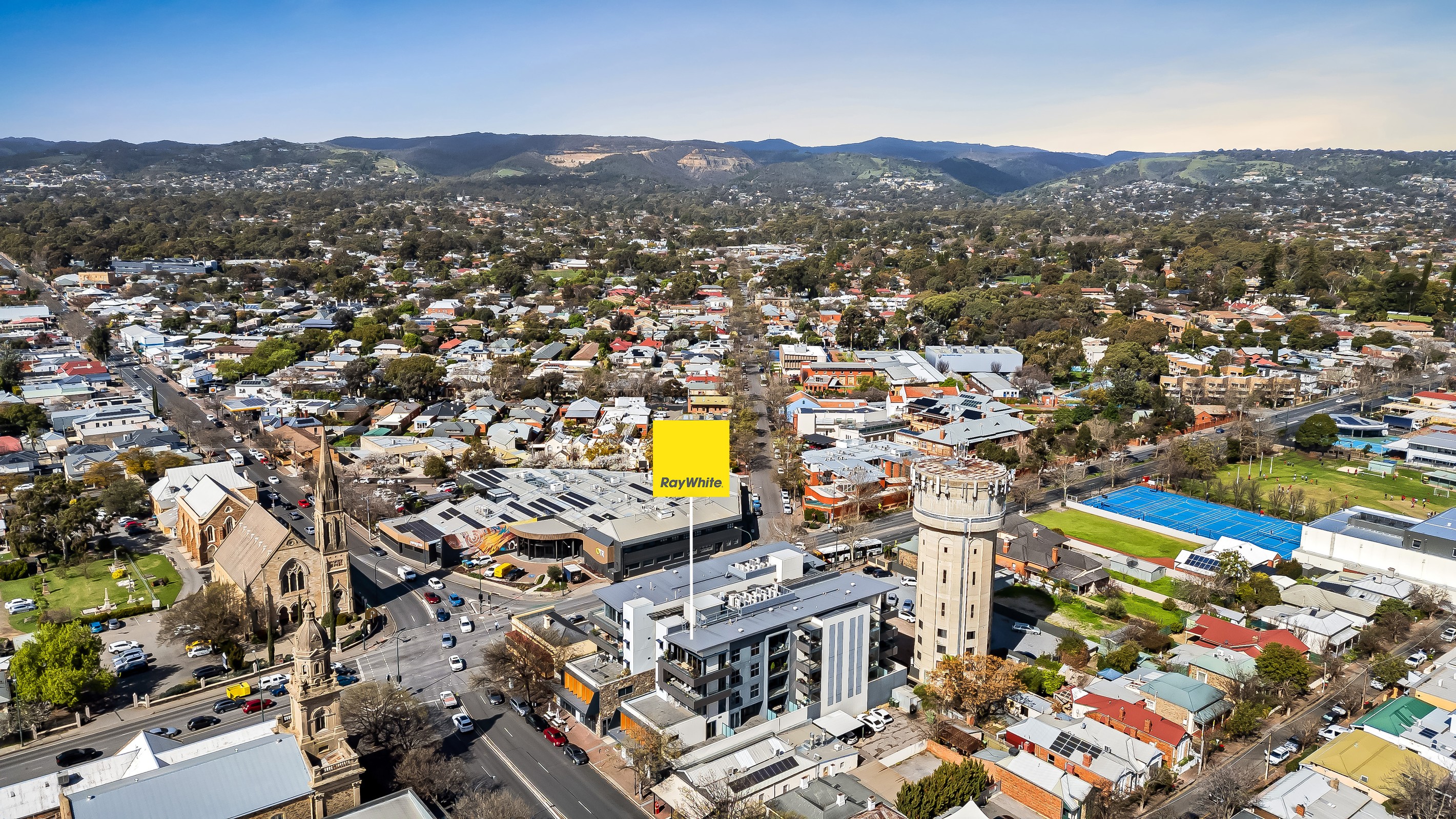Sold By
- Loading...
- Loading...
- Photos
- Floorplan
- Description
Apartment in Norwood
Indulge in Superb Views & the Vibrant Delights of Norwood!
- 2 Beds
- 2 Baths
- 2 Cars
Bathed in Northern light and defined by luxury, this fifth floor, 2 bedroom 2 bathroom apartment delivers an inspired fusion of ease, elegance and everyday indulgence. Designed with an emphasis on bold contemporary lines and featuring architectural airy walkways, the prestigious 'Nuova' building (built 2019), comprises 2 towers and 36 high quality apartments.
Commanding a prized top-floor, Western corner position with panoramic North, East and Western aspects, full-height glazing illuminates the interiors while framing sweeping views over picturesque densely-treed vistas and historic rooftops, to the Adelaide Hills, across to the City skyline and out to the coast. From dawn to dusk, the outlook transforms into a spectacular canvas of colour, reinforcing the property's rare connection to its exclusive Norwood setting.
Creating a warm and inviting ambiance, the calming palette of rich-toned hardwood flooring, glossy cabinetry and expanses of marble set a tone of understated luxury throughout the open-plan living/dining/kitchen domain, while soaring ceilings elevate the sense of scale and sophistication.
The streamlined kitchen with servery window to the balcony is appointed with Miele appliances, features a pull-out pantry and striking marble benchtops. Anchoring the space, the generous waterfall-edged breakfast bar is crowned by sleek pendant lighting, and the Northern kitchen window overlooks the historic cathedral, forming a living artwork.
The stunning living and dining area transitions effortlessly through the wall of glass sliders to the full-length, L-shaped alfresco balcony. Capturing the Northern sunlight and amazing views, this is a wonderful setting for year-round entertaining and relaxation.
The pair of beautiful double bedrooms each feature plush carpeting, ceiling fans, built-in robes and luxe fully-tiled, marble-topped bathrooms - the spacious ensuite also offers twin vanities.
Other premium features include:-
• Ducted, zoned reverse-cycle air-conditioning
• 4 x Ceiling fans - living & bedrooms
• Voice & video intercom
• Miele gas cooktop, electric oven, integrated dishwasher
• Electric blinds in living/dining zone
• Floor-to-ceiling sheer curtains in bedrooms
• Fully-fitted separate laundry
• Ample storage throughout
• Balcony plumbed for gas & water
• Integrated garbage chute system on each level
• Two-car garaging on Lower Level 1 with attached storage cage
With shop fronts on the ground level, pedestrian entry is off The Parade via an attractive courtyard, into the building foyer and secure lift. This residence is an exceptional downsizer, lock-up and leave retreat or a blue-chip investment and offers a privileged vantage point just above the fashionable Parade precinct, where boutique shopping, café culture, fine dining and cinemas are all on your doorstep, plus a bus stop at the front door to the City and Glenelg. Only minutes into the City, the Norwood Oval is an easy stroll away, the property is zoned for Marryatville Primary and High Schools, with a choice of other leading schools and colleges close by.
This is secure, sophisticated living at its most carefree and convenient!
Expressions of Interest closing Thursday 18th September at 12:30pm
CT: 6222/793
Council: Norwood, Payneham & St Peters
Council rates: $1,876.16pa (approx)
Water rates: $228.33pq (approx)
Body Corporate Fees: $1,945pq (approx)
Sinking Fund: $103pq (approx)
RLA 312012
2 garage spaces
2
2
