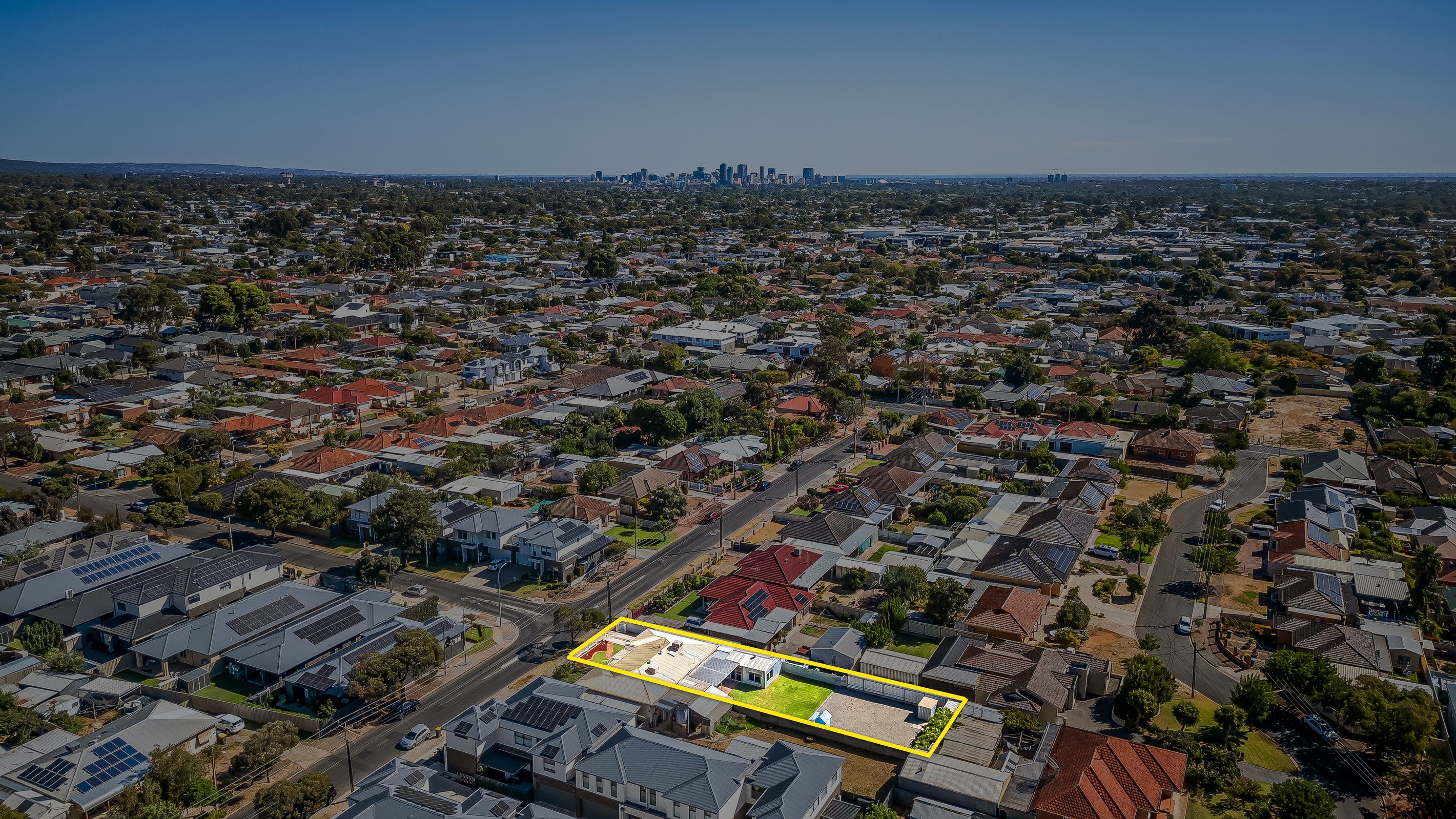Sold By
- Loading...
- Photos
- Floorplan
- Description
House in Hectorville
A Superb Balance of Style & Single-Level Torrens Title Ease
- 3 Beds
- 1 Bath
- 2 Cars
Delivering single-level ease, supreme convenience and timeless contemporary style in one beautifully presented low-maintenance package, this 3-bedroom plus rumpus room Torrens Title residence stands out as a winner when it comes to an enviable carefree lifestyle.
Situated on a 614sq.m (approx.) allotment with a highly-desirable North-facing rear, the appealing bluestone-fronted facade, elegant iron fence, gated driveway, front verandah and neat low maintenance paved and lawned garden, set the tone for effortless living.
This picturesque street presence is mirrored inside as the home opens to warm and welcoming interiors. Textural timber-look flooring flows through the lounge, dining and kitchen kept comfortable year round with gas heating, evaporative cooling and split-system air-conditioning, and stylishly decorated with a combination of latte and grey walls.
The spacious sky-lit dining and kitchen zone features abundant cabinetry with pantry storage, stainless steel oven with gas cooktop and overlooks the cool green lawn.
All 3 bedrooms are carpeted and fitted with mirrored built-in robes and the gleaming modern bathroom is fully-tiled and boasts a generous bath, large walk-in shower, vanity with wall mirrored storage cabinet, heat lamp and heated towel rails. There a separate w.c. and the laundry opens to the rear onto a covered verandah with space for al fresco dining/entertaining.
Oriented to capture the prized rear North-facing aspect, the deep yard sets the scene for hours of fun in the sun and features a stretch of lush lawn - perfect for cricket games and play area for children and pets - there's even a cubby house to delight the young. Alternatively, there is plenty of room to install a swimming or lap pool and spa in the future.
The separate rumpus room/teenage retreat is generously sized, air-conditioned, fully carpeted with glass sliding door entry and dual aspect N-E facing windows.
Beyond the gated driveway that doubles as a secure play space, there is an auto-doored, deep tandem carport with child-proof gate entry to the rear verandah.
A superb choice for first home buyers, professionals or downsizers, it offers endless opportunities to play, entertain, and relax both indoors and out, with benefits including:
- Bonnaire gas heating - 2-way (lounge & dine/kitchen)
- Ducted evaporative cooling
- Split-system air-conditioning in dine/kitchen & rumpus
- Glass back door with integrated blind system & pet access, plus security screen door
- Automatic Under-lawn irrigation at rear
- Automatic Pop-up sprinklers on front lawn
- Garden shed
Torrens-Titled, this residence is a sanctuary of low-maintenance ease within a leisurely stroll of bus transport and just moments to Glynburn Road's booming shopping and high amenity precinct, within easy reach of retail therapy and vibrant dining and entertainment options on The Parade, plus a handy choice of parks, sporting facilities and schools (including East Torrens Primary and Morialta Secondary College) all in close proximity.
A superb balance of space, style and convenience, ready to enjoy in a sought-after setting.
CT: 5100/383
Council: Campbelltown
Council Rates: $1,950.25pa approx.
Water Rates: $199.89pq approx.
RLA 312012
614m² / 0.15 acres
2 carport spaces
3
1
