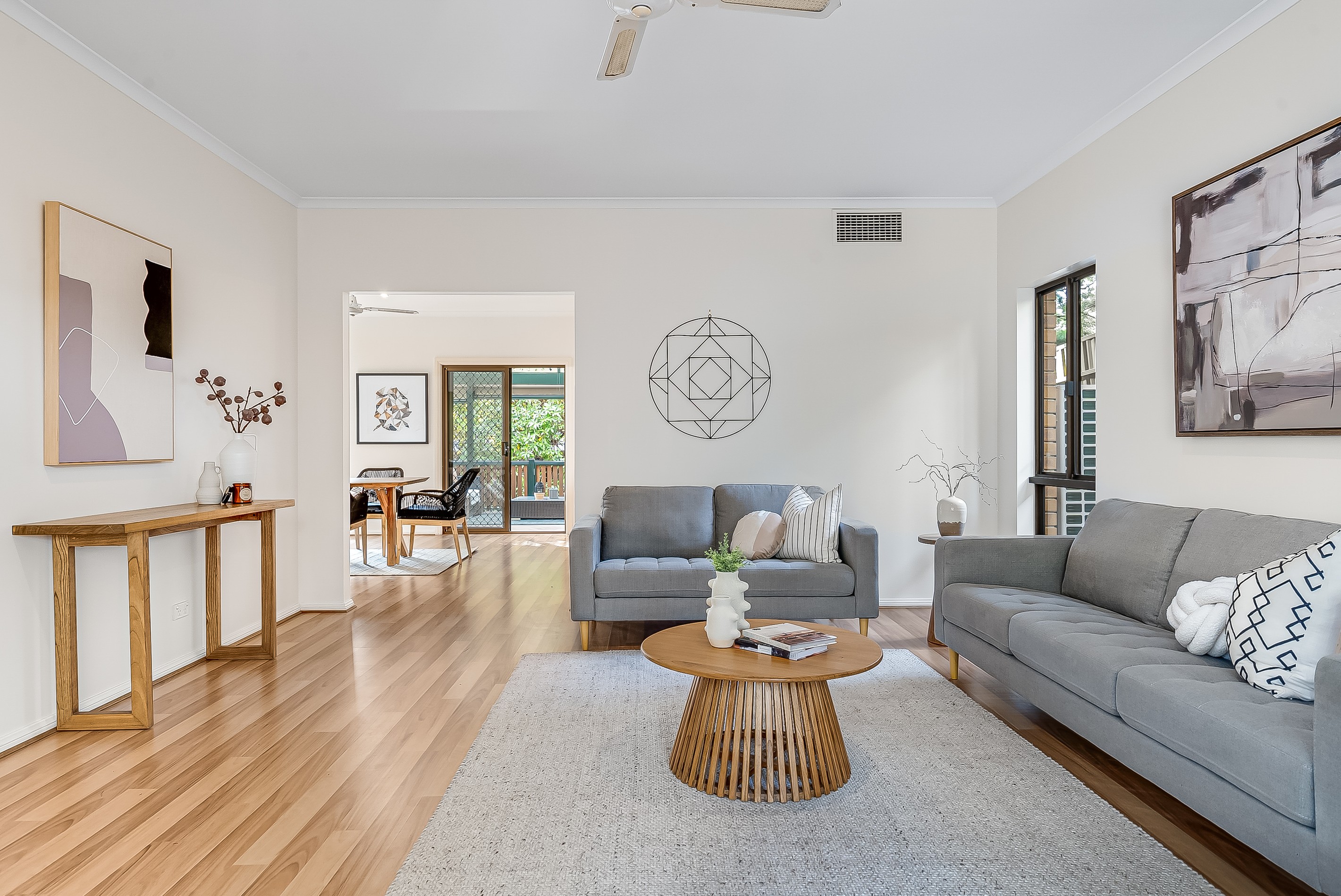Sold By
- Loading...
- Photos
- Floorplan
- Description
House in Burnside
Designed for Effortless Family Living with Hills' Dress Circle Charm
- 3 Beds
- 2 Baths
- 2 Cars
Set behind a picket fence, this meticulously curated 3 bedroom, 2 bathroom residence commands attention with an elegant profile offering exceptional family comfort in a highly sought-after location.
This classic (1993-built) two-storey residence is nestled on approximately 410sqm in the shadow of the picturesque Adelaide Hills and boasts a sun-drenched Northerly aspect to the rear. An extra wide entry hall, distinguished by warm timber laminate floors and a cloak room, introduces the spacious interior proportions and a superb sense of flow. A refined lounge with charming bay window offers a quiet retreat for relaxed living or entertaining, before opening to the heart of the home with a light-filled dining and kitchen domain.
The bright kitchen boasts a breakfast bar, elevated oven with gas cooktop and pantry, all complemented by an abundance of neutral-toned cabinetry; while glass sliders flow from the adjacent dining zone onto the spectacular North-facing decked patio. With a protective pitched roof and generous zones for both dining and lounging, this vast deck is an amazing outdoor sanctuary - framed by an easy-care garden and looking out to tranquil treetop vistas, this is the ultimate setting for entertaining or unwinding in total privacy.
Three double bedrooms are located upstairs, where two offer fitted wardrobes - one also enjoys direct access to the family bathroom, and include a well-proportioned main suite with a walk-in robe and crisp, spacious ensuite with a bath, walk-in shower and w.c. A family dual-entry bathroom with vanity, shower and w.c. completes the upper level.
Additional features include:
- Ducted reverse-cycle air-conditioning with ZoneTouch3 controller
- Ceiling fans in lounge & dining area
- Timber laminate flooring throughout
- Front & rear side verandahs
- Linen cupboard
- Separate laundry with under-stair storage
- 3rd w.c. on ground level
- Double garage - auto doors front & rear & internal access
- Garden shed
- Off-street parking for a further 2 vehicles
A flawless fusion of comfort and modern practicality, this inviting family property delivers an outstanding lifestyle opposite a small reserve, with bus services out front, Hallett Road round the corner with local cafe, botanic reserves and walking trails. The Feathers Hotel, the newly extended Burnside Village and Hazelwood Park & Swimming Centre are just down the road and quality local schools abound (zoned for Burnside Primary & Norwood International High Schools), and include St Peters Collegiate Girls School, Glenunga International High, St Josephs Memorial School Junior Campus, Loreto & Pembroke Colleges. Just minutes away from the shopping and entertainment precinct of The Parade and only 6km into the CBD.
Auction: Friday 27th June at 10:30am on site
CT: 5160/544
Council: Burnside
Council Rates: $1,887.10 pa approx.
Water Rates: $241.88 pq approx.
RLA 312012
410m² / 0.1 acres
2 garage spaces
3
2
