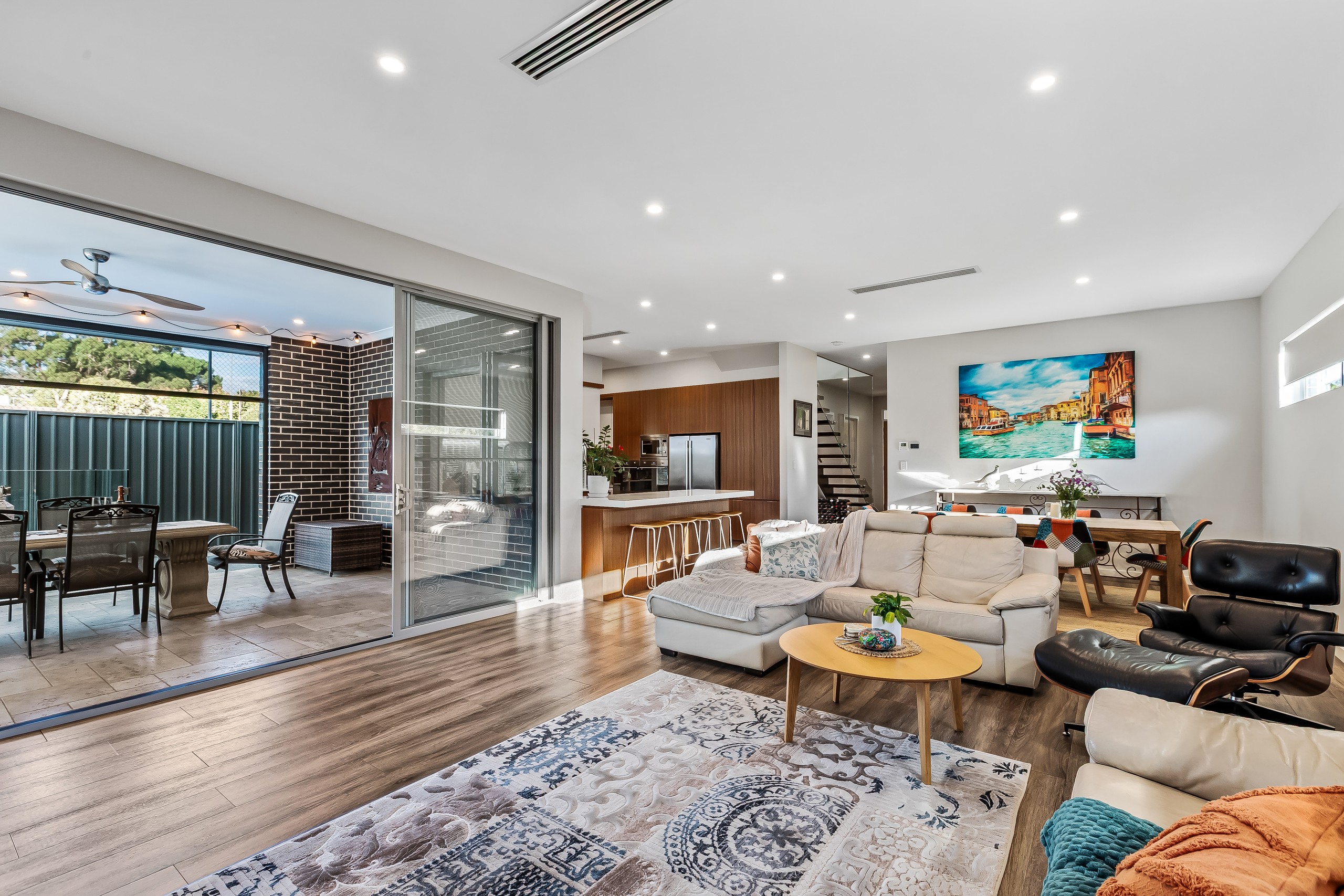Sold By
- Loading...
- Loading...
- Photos
- Floorplan
- Description
House in Magill
A Lifestyle Address with Family Living & Outdoor Entertaining at its Heart!
- 4 Beds
- 2 Baths
- 2 Cars
Slide back the huge glass wall, open up the cafe windows and let an alfresco lifestyle be the focus at this fantastic residence in a sought-after address!
Rising up to meet every family need with an impressive presence out front, all day Northern sun behind and polished style in between, the home unfolds across two light-filled levels, offering 3 living zones, up to 5 bedrooms, 3.5 bathrooms, an expansive alfresco zone and inground pool.
Beyond the stunning timber front door, the entry showcases the rich, dark timber staircase with glass & steel balustrade, while Smoked Ash planked timber-look flooring flows past the front bedroom (currently disposed as a home office), the sleek powder room (vanity & separate w.c.), fully-fitted laundry (external access) and into the imposing open plan living, dining and kitchen.
With soaring 3m (approx) ceilings amplifying the sense of space and a wall of glass dissolving the boundary between indoors and out, vast sliders transition seamlessly to the north-east-facing alfresco terrace offering the perfect backdrop for secluded outdoor living and entertaining. The spectacular covered terrace features overhead fans, an outdoor kitchen with gas-plumbed BBQ, stone benchtops, built-in cupboards, 3-door drinks fridge and enjoys views across the sparkling 10m heated pool and North-facing garden. A powder room and outdoor shower complete this rear oasis, delivering the ultimate in year-round enjoyment.
The lavish kitchen captivates with its cafe-style windows, stone benchtops, breakfast bar and a blend of seamless timber and white cabinetry. Designed for both style and functionality, premium appliances include an integrated Bosch dishwasher, wide Bosch 5-burner gas cooktop and dual Smeg ovens; while the butler's pantry elevates the space with more bench and storage space - ensuring effortless entertaining with a touch of glamour.
A versatile rumpus/media room off the living/dining zone adds to the exceptional family appeal.
Upstairs, a serene second living space precedes the 4 bedrooms including a lavish master suite, where the private balcony enjoying Hills & City to Coast views, walk-in robe and luxurious twin vanity ensuite featuring a double shower and free-standing designer pod bath with tranquil treed & hills' outlook, all define indulgence. The 3 additional bedrooms share a sumptuous family bathroom with deep soaker bath and walk-in shower.
Comprehensively finished, this exceptional home also offers:
- Ducted, zoned reverse-cycle air conditioning
- Carpeted rumpus room & upper level rooms
- 200-bottle feature wine wall under staircase
- Ceiling fans in all 4 bedrooms upstairs
- Built-in robes in second & third double bedrooms
- Luxe, fully-tiled stone-finished bathrooms, with separate w.c.'s
- Kelvinator Continuous Flow Hot Water Temperature Systems in both bathrooms
- Heated, salt-chlorinated pool with in-floor cleaning & pool cover
- Wall-mounted TV in alfresco & external blind on Eastern side
- Garden/pool equipment shed
- Double side-by-side garage with internal access, plus auto front & rear doors
- Solar system - 40 panels (10.4kW)
- Aggregate concreted driveway & rear garden paths
- Fully fenced with front auto driveway gates
- Four w.c.s
- Outside shower
Nestled in a peaceful, premier pocket with delightful Bennett Reserve (tennis & basketball courts) across the road, it's a short stroll to Magill Road with bus stops, village shops, cafes, restaurants, hotel and all amenities, and equally within walking distance to Norwood Parade with more bus stops, picturesque Kensington Gardens Reserve and The Parade's vibrant entertaining and shopping precinct. Zoned for Norwood International High School (a few steps around the corner), schools include Magill Primary, St Joseph's Catholic School, Pembroke School, St Peters Girls Collegiate and Loreto College.
CT: 6166/287
Council: Burnside
Council Rates: 2,785.75 pa approx.
Water Rates: $319.63 pq approx.
RLA 312012
515m² / 0.13 acres
2 garage spaces
4
2
